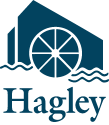Showing Collections: 1 - 5 of 5
C.W. Huff architectural plans for Eugene du Pont's Windsor Farm, Virginia home, copies
Windsor Farms is one of Richmond's first planned neighborhood, primarily of Colonial Revival design. Architects included Duncan Lee, William Lawrence Bottomley, and C.W. Huff Jr. This collection includes plans, elevations, details, and typed specifications for a house built for Eugene E. du Pont (1914-1995) by architect C.W. Huff Jr.
E. Paul du Pont papers relating to Squirrel Run Hill and the estates of his parents
E. Paul du Pont (1887-1950), the son of Francis Gurney du Pont (1850-1905) and Elise Simons du Pont (1849-1919), is best known as the manufacturer of the Du Pont automobile. He owned the house Squirrel Run Hill, the former Second Office of E.I. du Pont de Nemours & Company, and the surrounding grounds. This small collection includes papers relating to additions and alterations to Squirrel Run Hill and papers relating to the estates of his parents.
Elise du Pont Elrick architectural drawings of Upper Louviers
Upper Louviers was a residence located on the east bank of the Brandywine Creek in Brandywine Hundred, Delaware, opposite the powder mills of E. I. du Pont de Nemours & Company. Elise du Pont Elrick (1902-1984), who lived at Upper Louviers as a child, was an architect and translator. This collection consists of architectural drawings of the residence made by Elise du Pont Elrick in 1936.
John A. Bader II business papers
John A. Bader II (1895-1961) was a Wilmington, Delaware, building contractor active during the 1930s, 1940s, and 1950s. The records are primarily Bader's business papers. The collection includes engineer's field books, diaries of trips, and job notes. Eight volumes contain profit and loss statements, cost accounting for jobs, records of checks paid, and files on individual construction jobs.
Rencourt architectural plans
"Rencourt" was the Wilmington, Delaware, home of Alexis Irénée du Pont (1843-1904) and his family. Pennsylvania architect Theophilus P. Chandler, Jr. (1845-1928) designed the house; it was built in 1890 and demolished in the 1950s. This collection includes plans of the main and second floors (ink on linen), plans and elevation of the stables (white-line blueprints), and plans of the gate (white-line blueprint).


